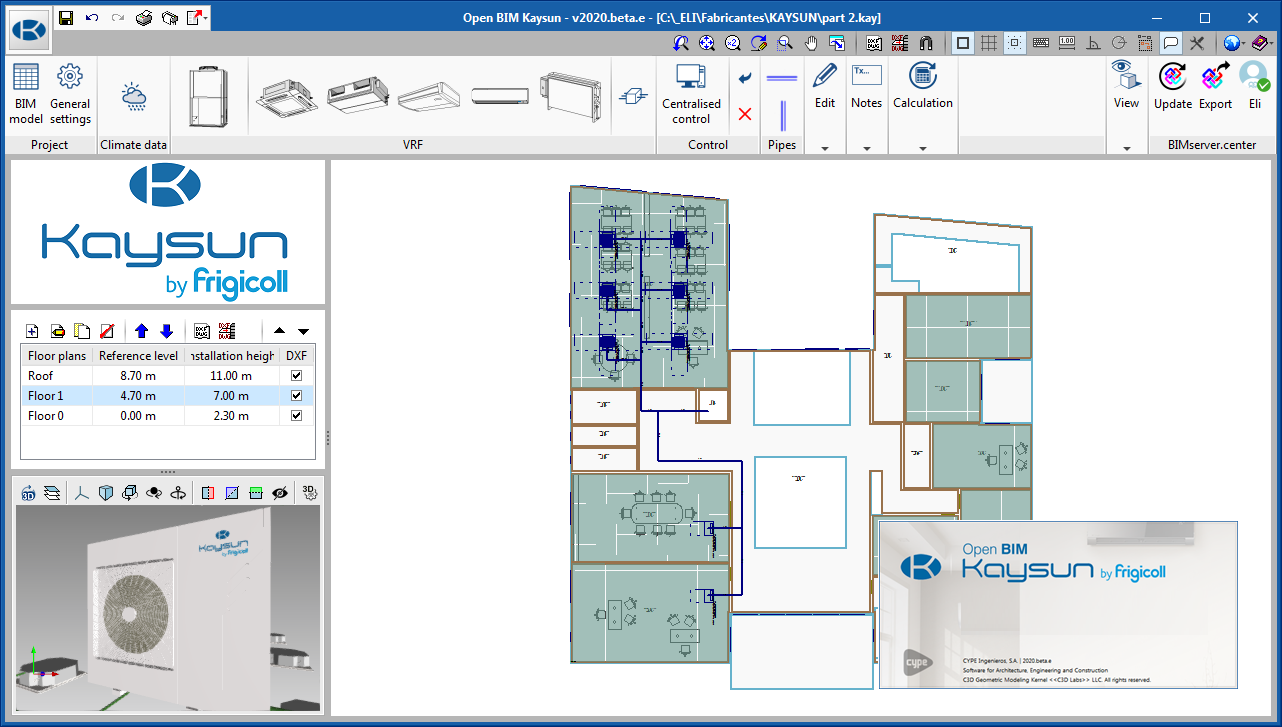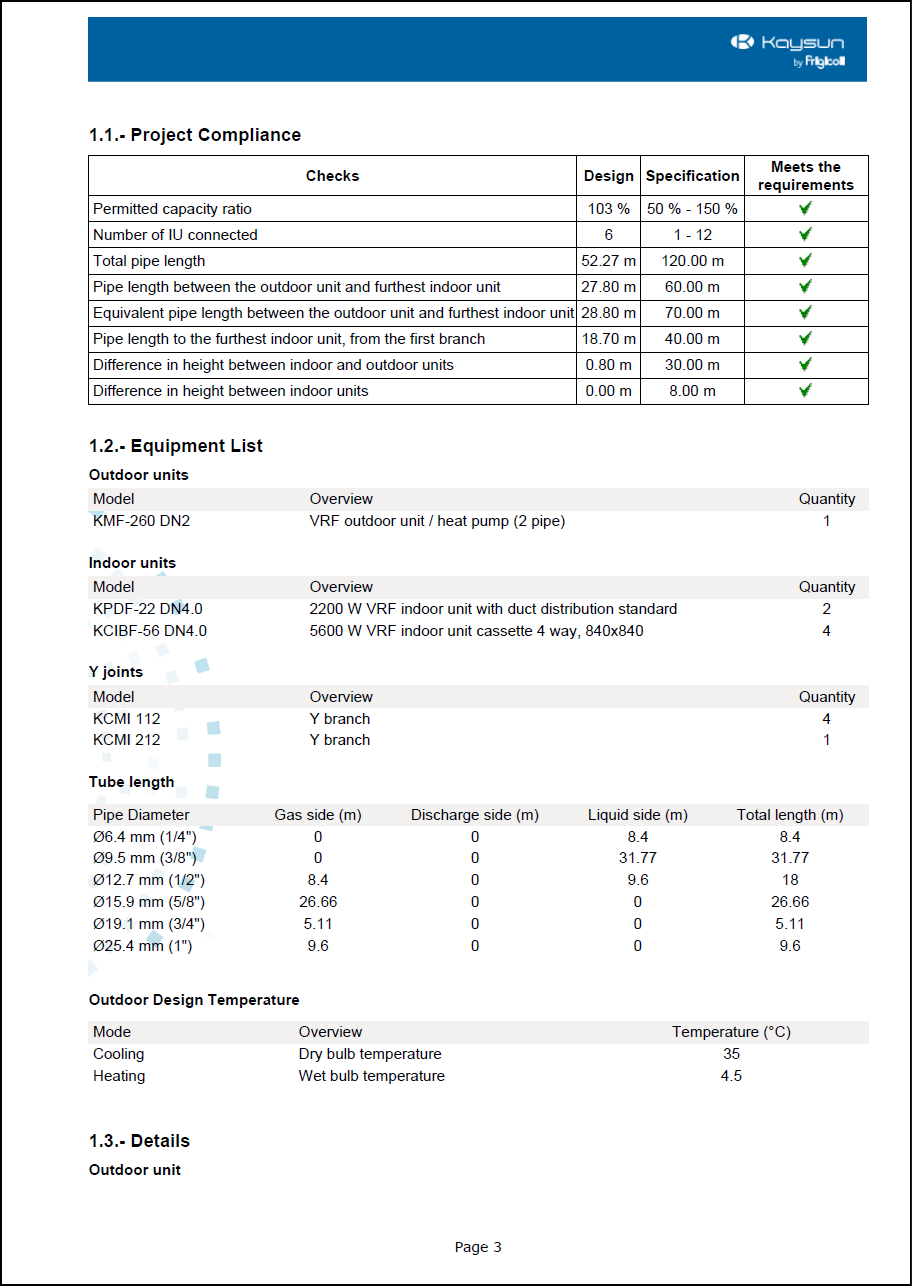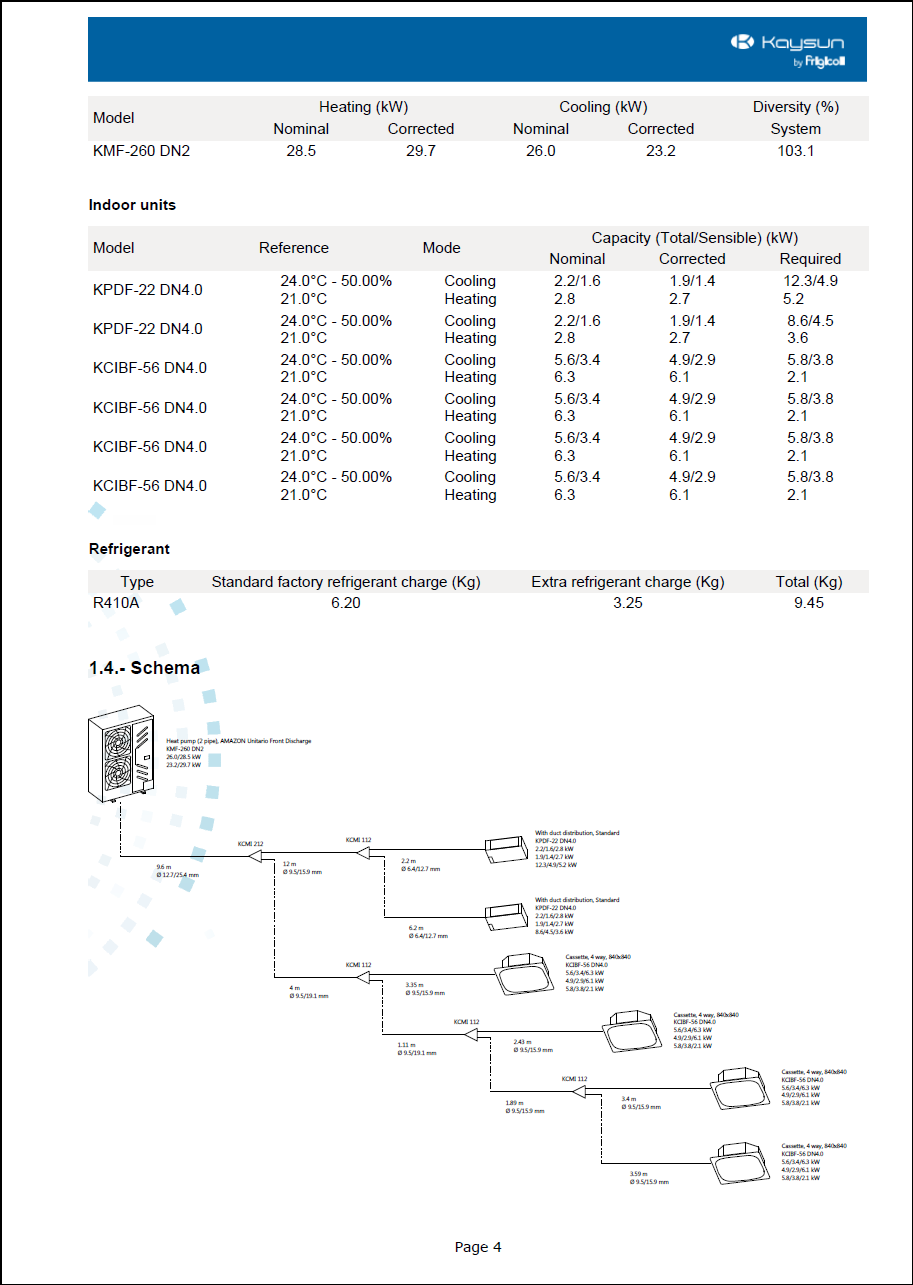
Open BIM KAYSUN is a free software tool that has been developed to analyse and design VRF (Variable refrigerant flow) air conditioning systems.
"Open BIM KAYSUN" is integrated into the Open BIM workflow via the BIMserver.center platform.
Starting off
The software has been conceived to perform a realistic design of VRF installations in a 3D environment. The design of the system can be carried out on the BIM model, or using DXF or DWG templates, or other image formats.
To start using the program, the new project must be connected to a project that is located on the BIMserver.center platform or create a new project.
If users connect to an existing project, which includes a model with the geometry of the building (generated by CAD/BIM programs such as IFC Builder, Allplan, Archicad or Revit), "Open BIM KAYSUN" will import that geometry. If the project also includes a BIM model with the cooling and heating thermal loads (calculated by CYPETHERM LOADS), users can import it to design the air conditioning system by taking into account these loads.
Design of the VRF system
In the top toolbar, users can select the indoor equipment (cassette, floor, ceiling, wall or ducts) and place them in spaces. Each time users introduce a set of equipment, they will see, in the properties panel, that all its parameters are unblocked. During the design procedure, the program will read the data of these parameters (thermal loads and indoor space conditions), and will update the value of these fields.
The equipment elements are connected by pipes up to the outdoor unit. The height at which the pipes are generated is defined in the floor panel, which is located to the left of the drawing space. When edited, the default value can be seen as 2.30m above floor level; a value that users can modify.
Users place each element on a floor plan view and the program automatically generates the vertical pipe span that joins two elements at different heights within the same floor. To create a vertical pipe that joins several floors, users must select the "Vertical pipe" tool and activate the floors that contain connections to this pipe in the "Visible floor plans" tool.
Sizing and checks
Once the elements have been sized, the program performs the following actions:
- Checks that the system is connected correctly and there are no design errors.
- Checks that the pipe lengths and elevation differences between equipment sets lie within the allowable range.
- Selects the equipment model that is capable of providing the thermal loads of the spaces.
- Calculates the corrected power of the equipment depending on the design conditions.
- Selects the diameters of the pipes and branches.
- Measures all the elements of the project and provides a summary in a quantities report
- Automatically generates the diagram of the installation.
Results
"Open BIM KAYSUN" provides the following results documents:
- Design report
- VRF diagram
- Quantities in FIEBDC-3 format (.bc3)
- Report with materials schedule
Open BIM workflow
As well as importing the architecture that was mentioned previously, Open BIM KAYSUN imports the information of the thermal loads that are calculated with CYPETHERM LOADS.
As for exporting, Open BIM KAYSUN exports the models of the selected equipment to CYPE energy simulation programs with the EnergyPlusTM analysis engine (CYPETHERM HE Plus, CYPETHERM EPlus and CYPETHERM RECS Plus).
This flow of data allows users to save time when entering data in each phase of the project and reduces the possibility of errors arising when if the architecture is modified.
More information
Download, resources and available languages, license requirements...
Tel. USA (+1) 202 569 8902 // UK (+44) 20 3608 1448 // Spain (+34) 965 922 550 - Fax (+34) 965 124 950



